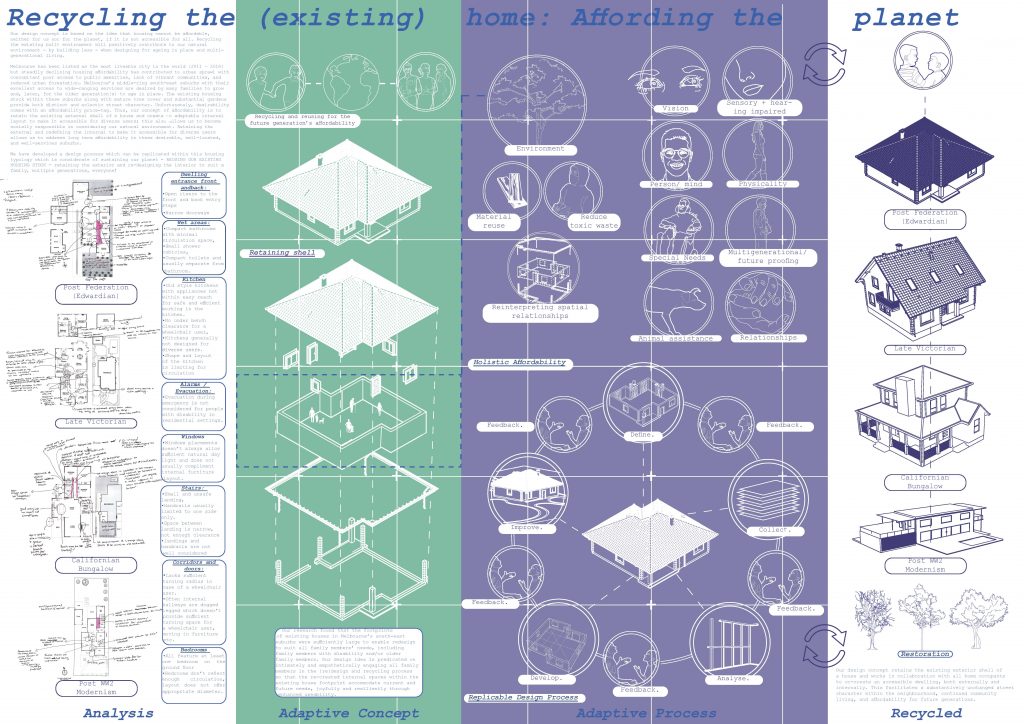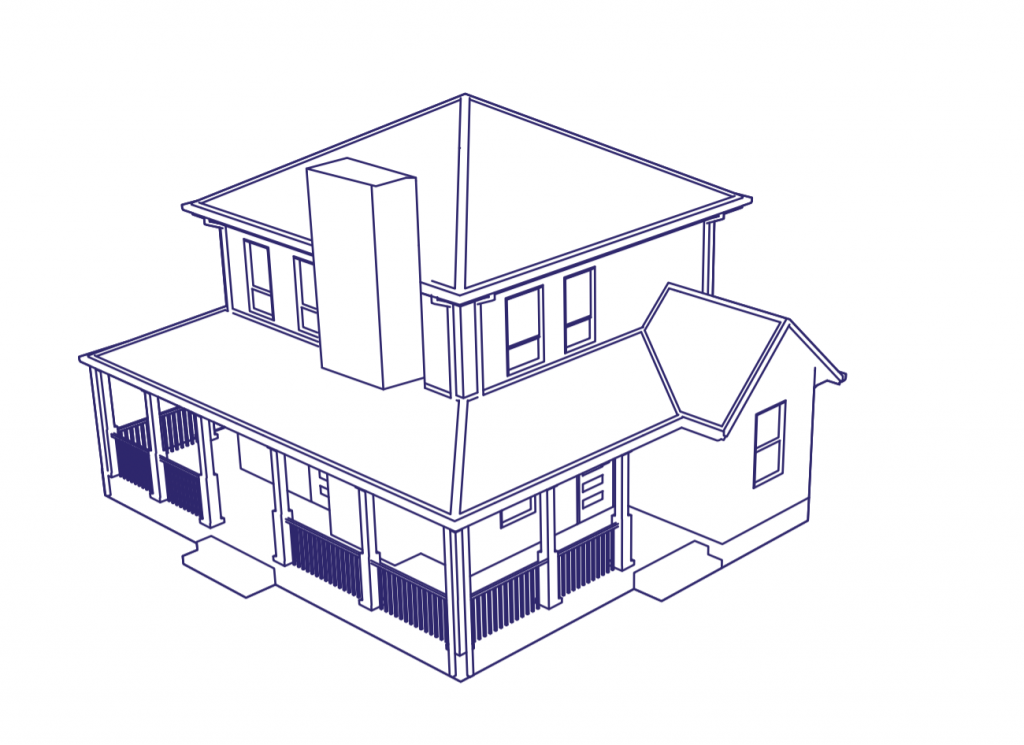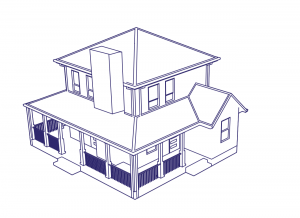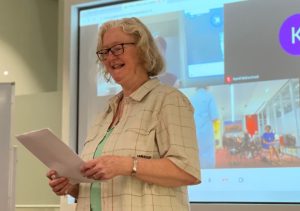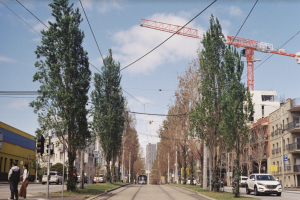Our design concept is based on the idea that housing can’t be affordable for us and for the planet if it is not accessible for all. An accessible built environment will positively contribute to our natural environment – by building less when considering ageing in place and multi-generational living!
Melbourne has been listed as the most livable city in the world since 2011 – 2018 but the housing affordability has seen a steady decline resulting in urban sprawl, thus poor access to public amenities, lack of vibrant communities, loss of individuality for a home owner only to afford a house. On the other hand, Melbourne’s south-east suburbs which are desired by many families to grow and age in place but only remain affordable to a select few. The existing housing stock within these suburbs provides a distinct and eclectic street character. Our concept of affordability, thus is to retain the existing external shell of a house and create an adaptable internal layout to make it accessible for diverse users; this also allows us to become socially responsible in considering our natural environment. Retaining the external and redefining the internal to make it accessible for diverse users allows us to address long term affordability in these unaffordable suburbs.
We have developed a design process which can be replicated within this housing typology which is considerate of sustainability of our planet – by reusing our existing housing stock by retaining the exterior and re-designing the interior to suit a family.
Our design concept retains the existing exterior shell of a house and works in consultation with the home owners to create an accessible external and internal dwelling. This allows for an unchanged eclectic street character of a neighbourhood, continued community living and ensuring affordability for future generations.
Our research found that the footprint of existing houses in Melbourne’s south-east suburbs were sufficiently large to enable the home owner to redesign the house to suit their family. Our design idea is to provide a family with the design process and construction technique for redesigning the internal spaces within the existing house footprint to accommodate their current and future needs.
Design team: Mary Ann Jackson, Saumya Kaushik, Ilianna Ginnis.
